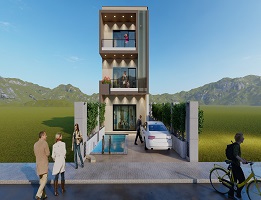About
Sagarmatha Bungalow.
This housing unit offers three separate kitchens on each floor for nuclear families.
- The Bungalow are crafted to embody opulence, ensuring residents experience a blend of comfort, elegance, and grandeur in their daily lives.
- The home offers everything needed for a luxurious lifestyle, making it an ideal choice for high-end living.
- These 5BHK bungalows include a dedicated car parking area, adding to the luxurious living experience.
- The house is designed to elevate one's lifestyle, symbolizing glory, success, and luxury.
