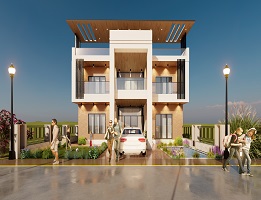About
Suryodaya Bungalow.
- This Unit offers an ultra-luxurious experience with modern facilities designed to provide maximum comfort and convenience.
- The eye-catching, elegant design of the unit is a conversation starter, making it a symbol of refined taste and prestige.
- The unit features a land area of 2,800 sq. ft., a built-up area of 3,700 sq. ft., and a carpet area of 2,816 sq. ft., offering ample space for both relaxation and entertainment.
- 24/7 security ensures the safety and peace of mind of all residents.
- Continuous water supply and uninterrupted electricity provide a hassle-free and comfortable living experience.
